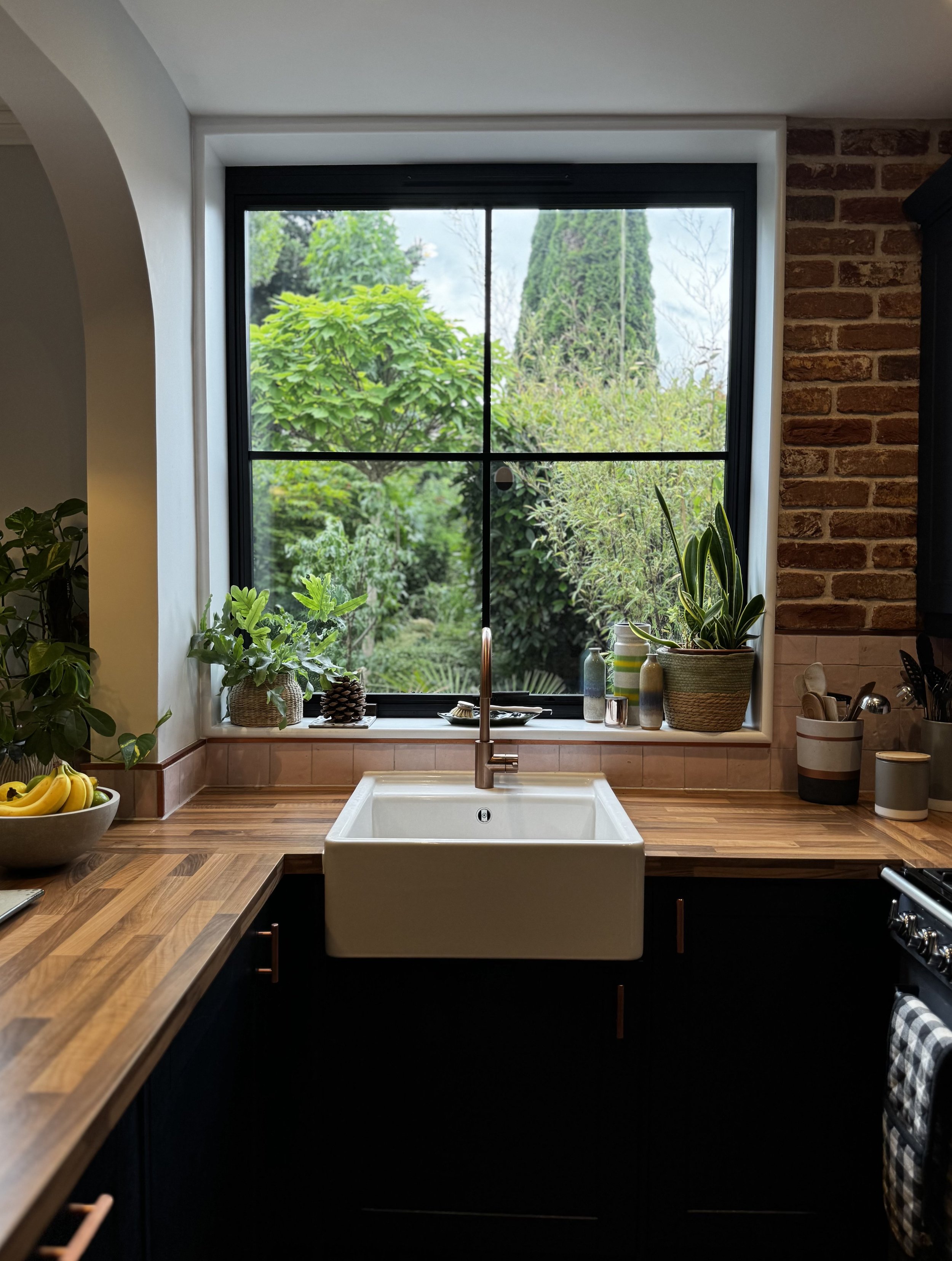Queen Anne Avenue — Modern Kitchen Renovation in London
A Light-Filled Transformation for Contemporary Living
At Freeman Studio, we specialise in creating thoughtful, timeless interiors that balance aesthetics with everyday functionality. The Queen Anne Avenue project showcases our approach — transforming a tired kitchen and dining space into a bright, welcoming environment that connects seamlessly to the garden.
The goal: to bring in natural light, improve flow, and craft a calm, sustainable heart of the home.
Contents
Reimagining a Classic London Kitchen
The original layout was enclosed and dark, with limited access to the garden. Our design opened the space by removing redundant structures and introducing a clear connection between kitchen, dining, and outdoor areas.
By combining modern materials with a contextual approach, the new kitchen feels both contemporary and rooted in the character of its London home.
"The kitchen window where the sink will go should be as large as possible to bring in as much light as it can."
This guiding request became the foundation for the design — influencing everything from window placement to material selection.
Kitchen Renovation London — Design and Material Palette
The new kitchen layout was redefined around light, balance, and texture. Removing an old chimney breast created more functional cabinetry space and allowed for the inclusion of bespoke banquette seating — transforming the dining area into a space-efficient, social hub.
The material palette layers dark green cabinetry, exposed brickwork, and herringbone vinyl flooring to create warmth and rhythm. Durable, sustainable materials ensure longevity without compromising beauty.
Material Selection
Cabinetry: Inspired by Magnet's Arboretum Green, refined and timeless
Flooring: Amtico herringbone vinyl tile for texture and durability
Glazing: Matte black aluminium for a modern, architectural finish
Lighting: Layered LED system with warm ambient tones
"We love the idea of bi-folding doors — aluminium framed, opening up the whole back of the house."
Sustainable Interior Design in London
Sustainability guided every stage of this renovation. Existing materials and fittings were reused or recycled wherever possible to minimise waste. Kitchens, doors, and radiators were responsibly removed and repurposed through recycling or donation schemes.
Energy-efficient lighting, thermally insulated glazing, and long-lasting finishes form part of Freeman Studio's approach to sustainable interior design in London — thoughtful, durable, and responsible.
The glazing package played a key role in achieving the project's vision for light and openness. We introduced full-height aluminium bi-fold doors and a top-hung window finished in RAL 9005 matte black.
After reviewing options from Aluco, Origin, and Cortizo Aluminium, we specified a system that achieved:
Glazing Specifications
Minimal sightlines for maximum light
Double-glazed, thermally broken profiles
Enhanced security with multipoint locking
Energy efficiency and weather resistance
The result is a refined architectural statement — contemporary, efficient, and beautifully proportioned.
Glazing and Architectural Detailing
Interior Detailing and Character
Inside, every detail was designed for cohesion and warmth. The large central window frames the butler sink, creating a visual anchor and enhancing the sense of symmetry. The reinstated arch detail above the boiler ties the new design back to the home's original charm.
Key Interior Details
Bespoke banquette seating to save space and enhance comfort
Brick slip feature wall for texture and contrast
Industrial hanging rails and open shelving for flexible storage
Layered lighting design to define zones and create ambience
"We wanted to keep the dining space central to the brick wall, with built-in seating so the table could be tucked back after meals — it saves space and looks beautiful."
Project Management and Delivery
Freeman Studio oversaw every phase — from initial design intent to contractor coordination and installation. Our structured process ensures that every element, from glazing alignment to finish selection, is handled with precision.
We collaborated closely with trusted London contractors and specialists, maintaining open communication through design reviews and site visits. This transparent, hands-on approach ensures a consistent, high-quality outcome on every project.
The Result — Modern Comfort, Timeless Design
The completed kitchen and dining area now form the true heart of the home. Natural light floods through the glazing, the textures of brick and timber create warmth, and the dark green cabinetry grounds the space with sophistication.
The seamless flow between inside and outside makes the space ideal for both everyday living and entertaining — a hallmark of modern kitchen renovation in London where function meets beauty.

Our Design Philosophy
"Good design isn't just about how something looks — it's about how it works, how it feels, and how it enhances life at home."
At Freeman Studio, we believe in the power of good design to improve quality of life. Every decision — from proportion and material to lighting and texture — is made with care and intention.
Our studio combines creative design thinking with technical precision and sustainability. We create spaces that not only look exceptional but perform beautifully for years to come.
Key Project Highlights
Project Overview
Location: London
Project Type: Kitchen and Dining Renovation
Scope: Interior Design, Glazing Specification, FF&E Coordination, Project Management
Duration: 4 Weeks On Site
Focus: Sustainability, Light, Materiality, and Space Optimisation
Discover More
Freeman Studio is a London-based interior design and project management practice specialising in residential renovations, sustainable design, and bespoke interiors.
We create homes that are functional, characterful, and timeless — spaces designed to inspire daily living.
Explore more projects or contact Freeman Studio to discuss your kitchen renovation in London.











